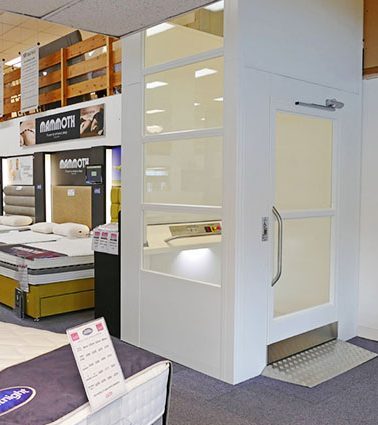Open Adjacent works for Carters Bed Centre
Carters Bed Centre wanted to ensure that all visitors to their showroom could access both levels fully. There was a significant number of beds on show at the upper level and some customers were not able to view the products as they were unable or found it difficult to use the stairs.
Invalifts were called in to advise on the best place for a platform lift. It was decided that a MC2000 Platform Lift near the front showroom door would be useful. Due to the configuration of the showroom it was decided to arrange the doors in an ‘open adjacent configuration’ with the ground floor door on the long side of the lift and the upper level door on the short side of the lift.
As Carters Bed Centre also wanted to use the lift to transport some goods to the upper floor, it was decided that a larger platform than the standard would be used. A platform size of 1120mm x 1680mm was chosen and a slightly larger door was used at the ground floor.
In order to give users of the lift a view of the showroom the unit was partially glazed. This was important so that the visitor to the centre could get a feeling for the amount of choice of beds available to them. A ramp was used at the bottom floor door as the client did not want to form a 60mm pit on this occasion.
To find out more about the MC2000 platform lift, you can give Invalifts a call on 0845 468 2543 and speak to one of their friendly experts or click: MC2000 Platform Lift.
Short video demonstration of the MC2000 Platform Lift

