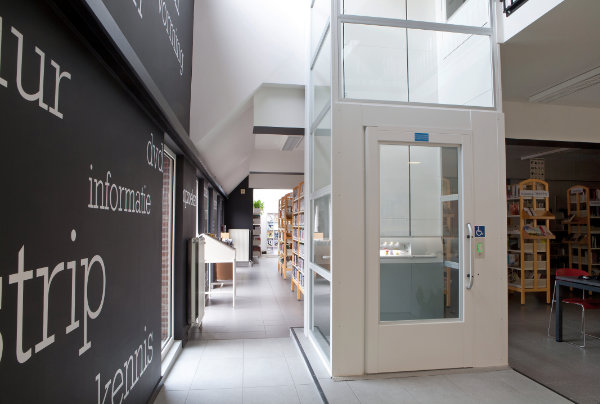Growing Market for Platform Lifts
With an estimated 10 million of Great Britain’s 33 million adults, excluding senior citizens, suffering from some form of disability or impairment it means that potentially 30 per cent of all visitors entering leisure facilities need some form of assistance. The better customers are treated the more they spend and the higher the reason for them to return, says Neil Davies of Invalifts.
In accordance with the Disability Discrimination Act every leisure centre, museum, hotel, restaurant, cinema and all appropriate public buildings in the UK should now have easier access in every area for those using wheelchairs or with walking difficulties. But this is not the case.
The phasing in of the DDA, which was introduced in 1996, initially caused an upsurge in the provision of suitable access in many public buildings as owners and operators modified their premises to comply. But it is extremely unfortunate that after more than ten years there are still hundreds of thousands of public buildings, including many in the leisure sector, who have ignored the requirements.
So how do you go about determining what is required for your building. First an access survey must be completed on the building in question to assess its requirements such as a need for a wheelchair ramp, easy open doors, and most important of all, a platform lift if it is a multi-storey premises. In existing buildings they are usually sited by in the reception area, quite often by stairwells where space is available. They can be styled to match the décor of a building or just utilitarian, according to a specifier’s requirements. They can also be out of sight around a corner, but with directional signage.
Because platform lifts are compact they only require a footprint of less than 2 square metres and usually require hardly any headroom or space for a pit. Many can reach up to 13 metres and serve six floors levels. Platform lifts are mainly guided chain driven, are hydraulic or screw driven, and all three are extremely safe.
Following the access survey it is important to select the most cost effective and safe platform lift and ensure that the supplier is well established and reputable. In many instances building owners and operators will want the lowest cost lift available. However it must be remembered that the unit chosen should comply with all UK safety and machinery codes plus the equivalent European codes which have been developed throughout Europe hosted by the BSI, the British Standards organisation. Finally the selected platform lift should be conventionally built to Machinery Directive standard, together with part M of the Building Regulations which ensures that platform lifts are suitable for every type of user, but specifically designed for people with impaired mobility.
The platform itself should measure at least 1.4m by 0.9m, a size which can only be used for open front only and through configurations, with a platform measuring 1.4m by 1.1m being necessary for a unit with adjacent openings. This slightly larger size gives an ideal space and is enough to easily accommodate a wheelchair user and attendant. Part M of the Building Regulations is very specific about these platform sizes.
The unit should be able to carry a rated load of at least 400kg and carry up to five persons in comfort. Finally it is important that the model chosen has easy to operate controls and a wide range of optional extras such as telephone, seating, automatic doors and audible/visible signals to make it easy for users.
When it comes to selecting a suitable supplier ensure that the company is well established, that is has accreditation for ISO 9001.2000 and is a member of an appropriate representative body such as the UK Platform and Stairlift Association or the platform lift section of Lift and Escalator Industry Association

