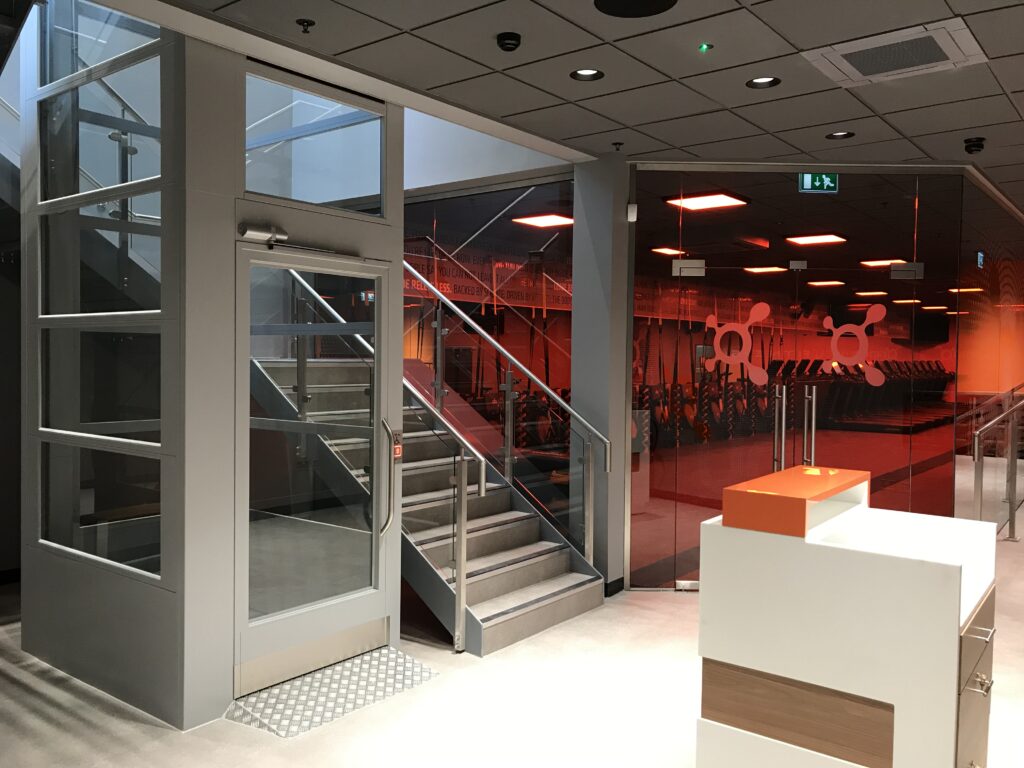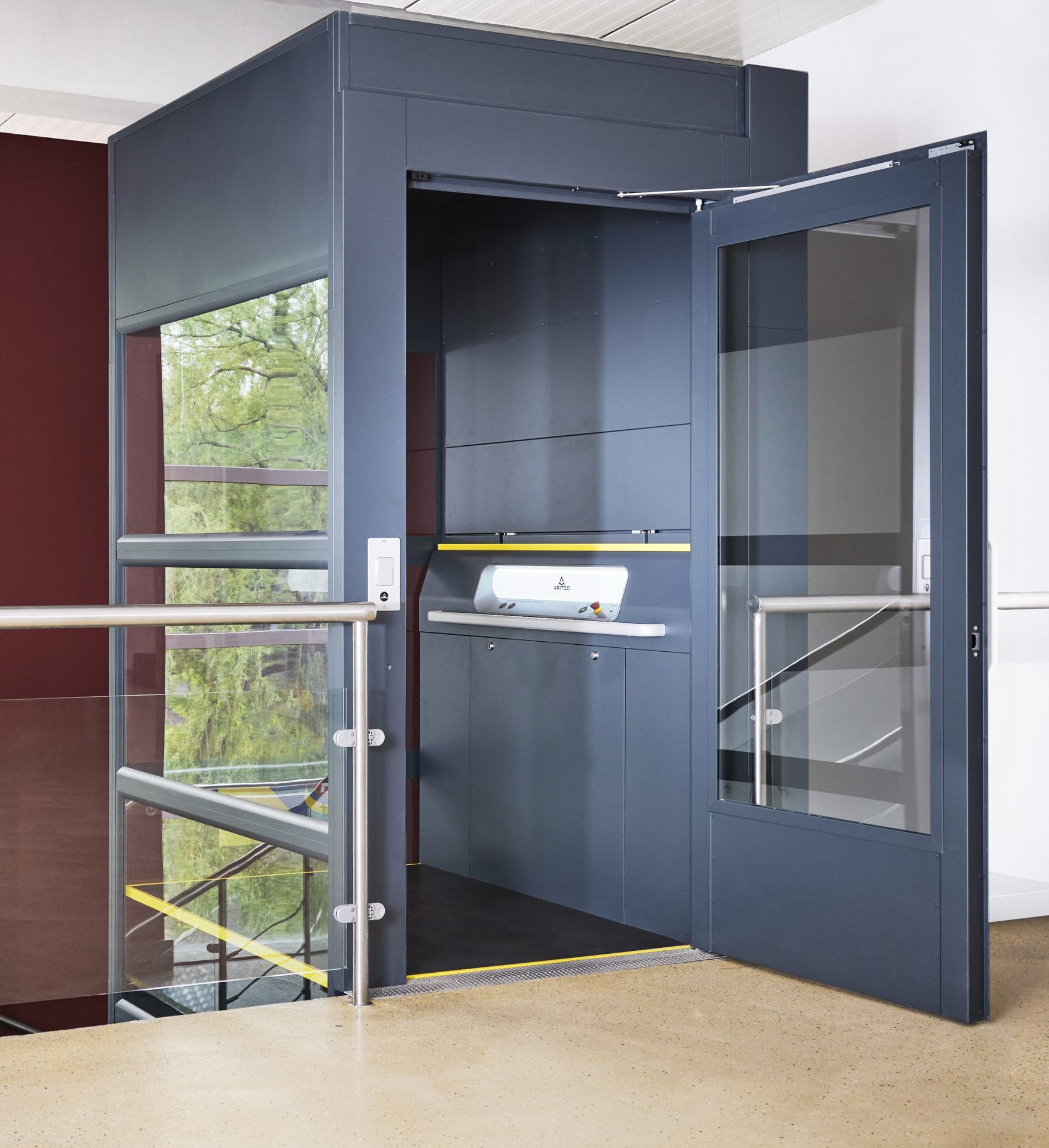The Complete Guide to Choosing & Installing a Platform Lift
With over 16 million adults in the UK living with a disability or impairment, public venues, businesses, and institutions are expected to provide inclusive access as standard.
A platform lift is a compact, cost-effective solution that allows people with limited mobility to move between levels safely and independently. In this guide, we’ll cover how platform lifts work, the types available, what to consider when buying, and how to choose the right model for your building.
What is a Platform Lift?
Unlike traditional passenger lifts, platform lifts operate at a reduced speed (no more than 0.15m/s) and are regulated under the Machinery Directive rather than the Lift Directive. This distinction allows for simpler installation requirements, including minimal building works, no need for a deep pit, and often no need for a separate lift shaft or machine room.
Most platform lifts operate using constant-pressure controls for added safety, meaning the button must be held down during travel. They can be open or enclosed and are available in a wide range of sizes and configurations to suit different access needs.
Sectors Best-Suited to Platform Lifts
Platform lifts are commonly installed in schools, retail stores, places of worship, community buildings, hotels, and care homes. Whether installed internally or externally, they provide a reliable, compliant and inclusive access solution for any environment where stairs may present a barrier.

Types of Platform Lifts Explained
Platform lifts come in several types, each designed to overcome specific access challenges within a building. Here’s a breakdown of the most common options:
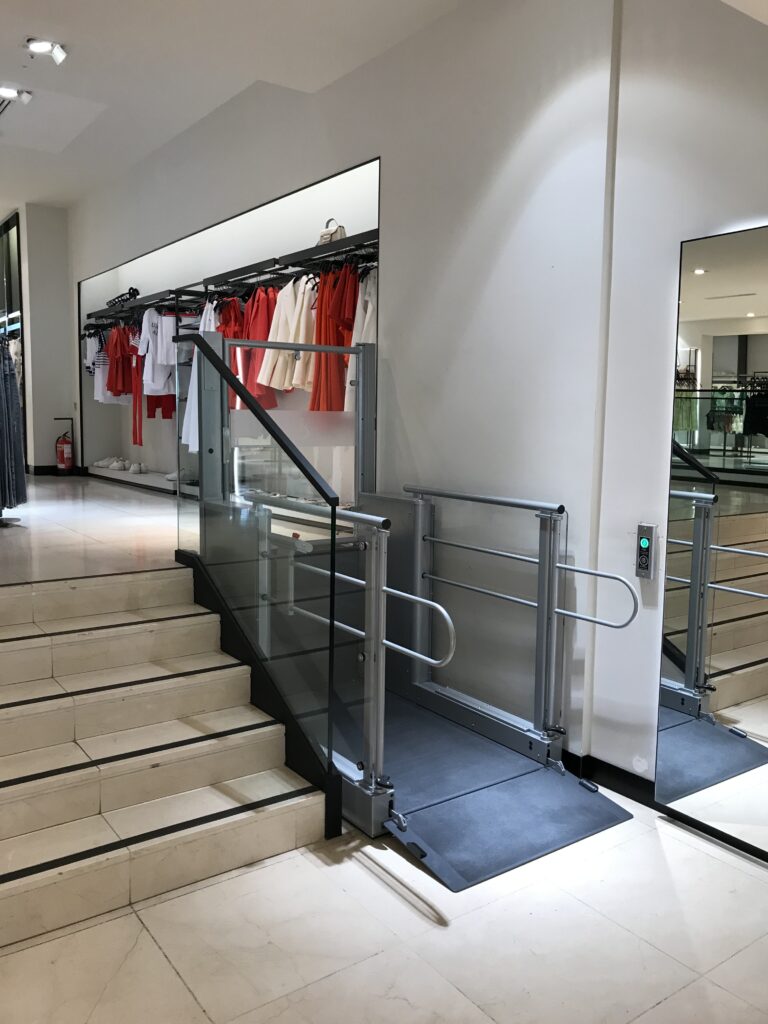
Step Lifts
Also known as low-rise platform lifts, these are ideal for overcoming small changes in level – typically between 500mm and 3 metres. Step lifts are often positioned beside a short flight of stairs to provide an alternative route for wheelchair users without obstructing the stairs themselves. They’re compact, easy to install, and perfect for entrances or internal level changes.
Inclined Stair Lifts
These lifts follow the contour of a staircase, transporting users along a rail system. A foldable platform carries a wheelchair and user up or down the stairs. When not in use, the platform folds neatly away, keeping the stairs accessible for others. Inclined stair lifts are a great choice where vertical space is limited or structural changes are not feasible.
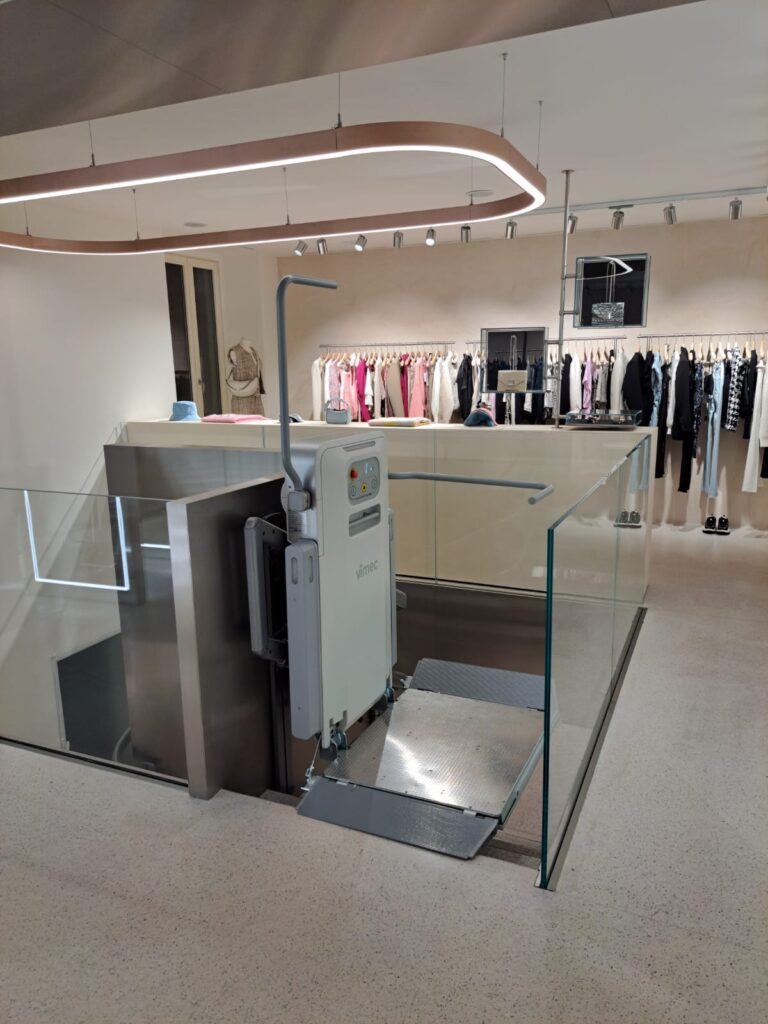
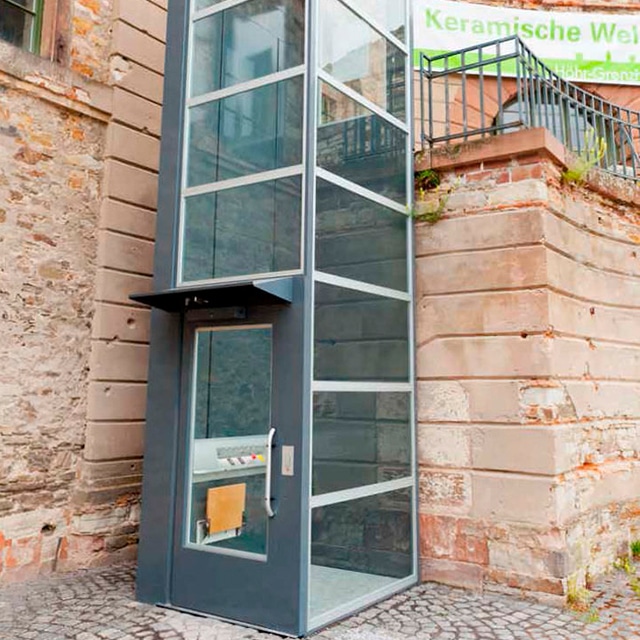
Vertical Platform Lifts
Vertical platform lifts are enclosed or semi-enclosed units that travel up and down through multiple floors. They’re often used in buildings where conventional lifts are impractical or too costly to install. These lifts are suited for both internal and external use and are capable of serving up to six stops.
Cabin Lifts
Cabin lifts look and operate more like traditional passenger lifts, featuring enclosed cabins and one-touch controls. However, they are still regulated under the Machinery Directive and can be installed without the complex infrastructure required by full passenger lifts. They’re particularly well-suited for buildings needing a more conventional lift feel in a compact format.
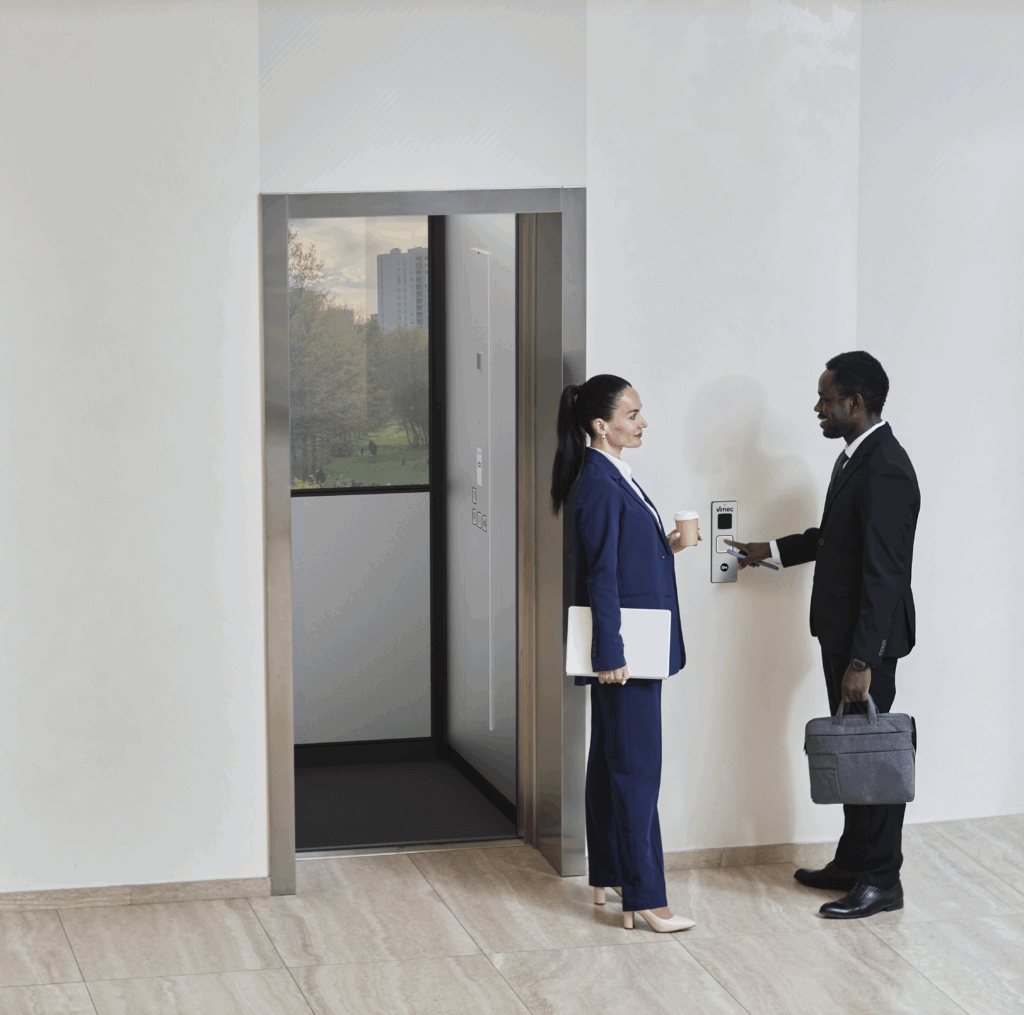
How a Platform Lift Works
Platform lifts operate using a constant-pressure system – meaning users must press and hold the button to move between levels. This is a safety requirement under the Machinery Directive, which governs platform lifts. Unlike lifts covered by the Lift Directive, platform lifts do not allow one-touch operation from inside the cabin.
There are three main drive systems used in platform lifts, each with its own advantages:
Screw & Nut Drive
This system uses a steel screw rod running the full height of the shaft. A motorised drive nut turns along the thread to move the platform up or down. It’s a simple and reliable option, but requires routine lubrication. Glazing is often limited to three sides, as one side is used to conceal the screw.
Hydraulic Drive
A hydraulic lift works by pushing fluid from a pump into a ram to raise the platform. Reversing the flow lowers it. These systems are smooth and strong but require space for a separate pump and tank.
Encapsulated Chain Drive
This system uses chains housed in a durable polyurethane casing, driven by a gearbox and motor at the top of the shaft. Chains are fixed at either end of the platform and run up through the corners of the shaft, enabling full glazing on all sides.
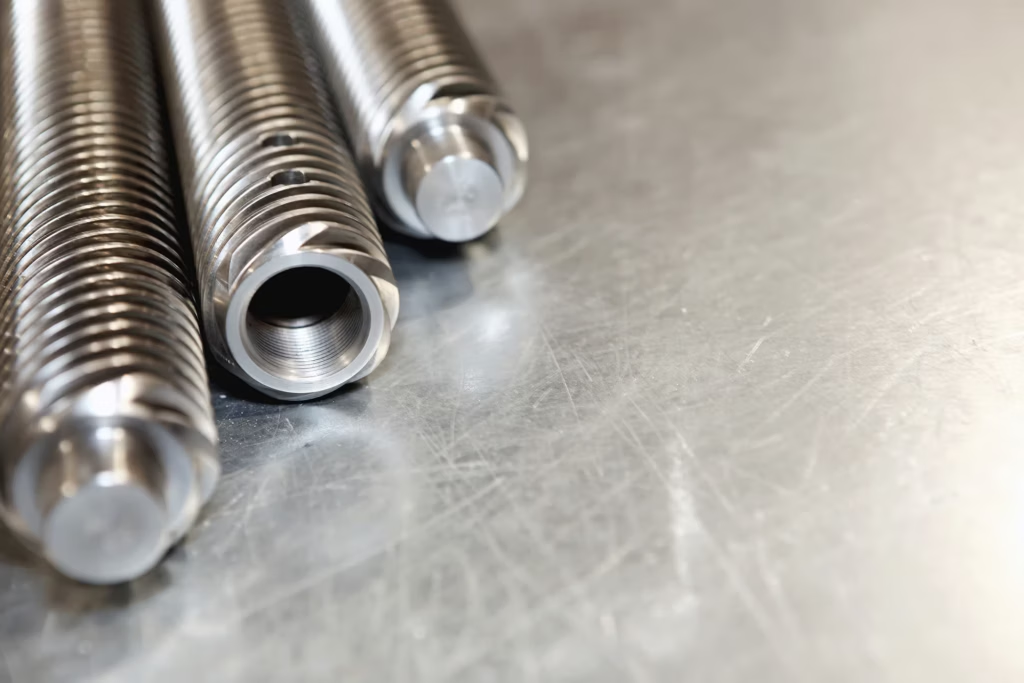
10 Key Considerations When Choosing a Platform Lift
Choosing the right drive system depends on your space, usage needs, and aesthetic preferences. Here are some key factors to consider before making your decision:
- Open vs Enclosed: Open platform lifts are typically used for travel up to 3 metres and don’t have a full shaft. Enclosed lifts, by contrast, are suitable for longer travel distances and offer a solution for external applications.
- Space Required: Check both the lift’s footprint and the space needed in front of each door for safe wheelchair access. Installation spaces usually require 30–100mm more than the platform’s dimensions.
- Drive Systems: Understand the differences between screw, hydraulic, and chain drive systems – each affects ride quality, space requirements, maintenance needs, and aesthetics.
- Fire Rating: Some settings require fire-rated doors. Your local planning office or architect can advise. While fire doors can be specified, the shaft may also need appropriate cladding.
- Pit vs Ramp: Lifts typically require a shallow pit (50mm–150mm), but if this isn’t possible, a ramp can be added. Bear in mind that ramps may create a trip hazard in busy areas.
- Door Hinging: Consider how and where doors open. Could they clash with another door? Will a door opening towards stairs pose a safety risk?
- Remote Call Buttons: If access space is tight, wall-mounted or remote call buttons may make it easier for users to operate the lift without obstruction.
- Automatic Doors: Auto doors improve usability, especially for those with limited strength. Just be mindful of safety, as doors opening into busy corridors may pose a hazard.
- Colour Options: Many lifts can be finished in a wide range of RAL colours. Contrasting door colours help visually impaired users, while matching colours can help the lift blend into its surroundings.
- Glazed Shaft: If fire-rating isn’t required, a fully or partially glazed shaft is an appealing option. Be sure to include cover plates and back panels for a neat finish inside the shaft.
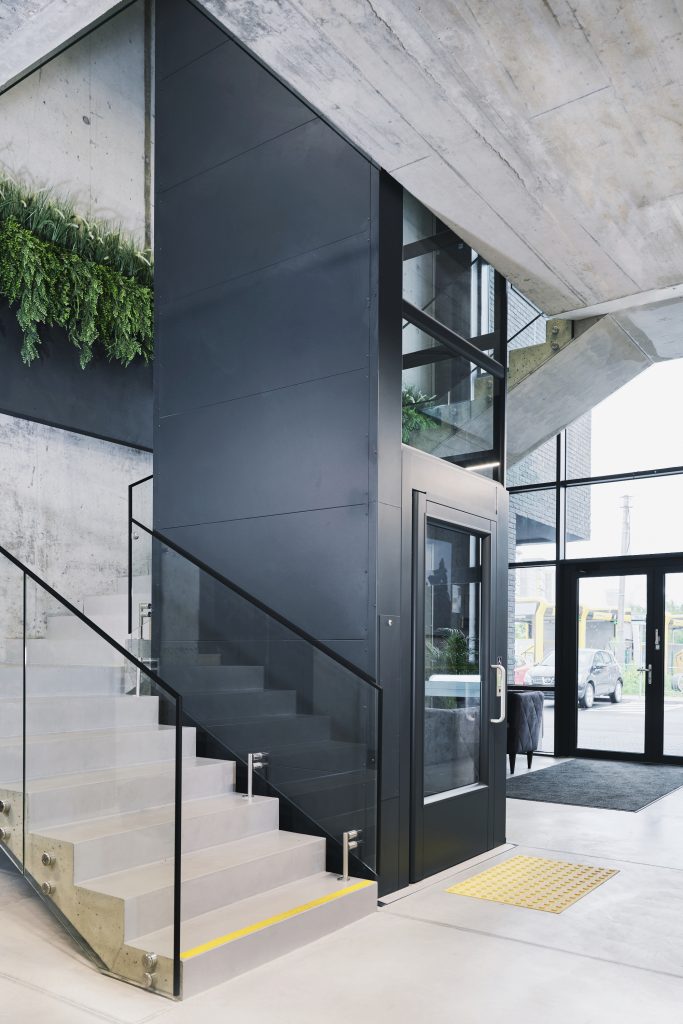
Installation Requirements & Building Integration
One of the major benefits of a platform lift is how little structural work is typically required. Most models can be installed without the need for a separate machine room, lift shaft, or significant excavation, making them ideal for both new builds and retrofitting into existing buildings.
Standard platform lifts usually require a shallow pit of 50–150mm, though a surface-mounted option with a ramp can be used where digging isn’t possible. Headroom requirements are also minimal – in many cases, just 2.25 metres is sufficient at the top landing. This flexibility allows for installation in tight or awkward spaces where a traditional lift would be unfeasible.
The lift’s footprint depends on platform size but commonly ranges from 1280mm x 1590mm to around 1500mm x 1600mm for standard configurations. These dimensions comfortably accommodate a wheelchair user and carer while fitting neatly into reception areas, lobbies, stairwells, or corners of open-plan spaces.
Platform lifts can be installed both indoors and outdoors. External lifts are weather-resistant and built to withstand the elements, making them ideal for improving access to building entrances or garden levels. Internally, popular locations include near staircases or alongside existing routes to maintain natural traffic flow.
Regulations & Compliance
All platform lifts installed in the UK must comply with the Machinery Directive, which governs their design and safety requirements. Because they travel at a slower speed and use constant-pressure controls, platform lifts are exempt from the more demanding Lift Directive that applies to conventional passenger lifts.
To meet accessibility standards, lifts must also adhere to Part M of the Building Regulations. This ensures platform sizes are suitable for wheelchair users and that access is safe, practical and inclusive.
All equipment should carry CE or UKCA markings, demonstrating conformity with UK and European safety legislation. Many manufacturers also design to British Standards Institution (BSI) benchmarks for added assurance.
Platform lifts also play a crucial role in helping building owners meet their obligations under the Equality Act 2010 (formerly the DDA), ensuring reasonable adjustments are made to provide accessible environments for all.
Choosing a Platform Lift Supplier
Selecting the right supplier is just as important as choosing the right lift.
- Look for companies with ISO 9001 accreditation, which demonstrates a commitment to quality management and consistent service delivery.
- An experienced supplier will not only provide expert guidance on selecting the most suitable lift but will also manage installation efficiently and safely. Opt for a provider with a strong track record and positive case studies across different sectors.
- Your lift will require regular servicing to remain compliant and reliable. Choose a supplier that offers a range of maintenance packages, prompt repairs, and access to genuine spare parts.
Invalifts have been delivering high-quality access solutions since 2000, with UK-wide coverage, 24-hour support, and a dedicated servicing team to ensure your lift continues to perform to its day-one standard.
Choose and Install the Right Platform Lift
Whether you’re improving access for visitors, staff, or the public, a platform lift offers options to suit every type of building. It’s never been easier to create inclusive environments that meet modern expectations.
Ready to take the next step? Contact our team or request a quote today to discuss your project.
