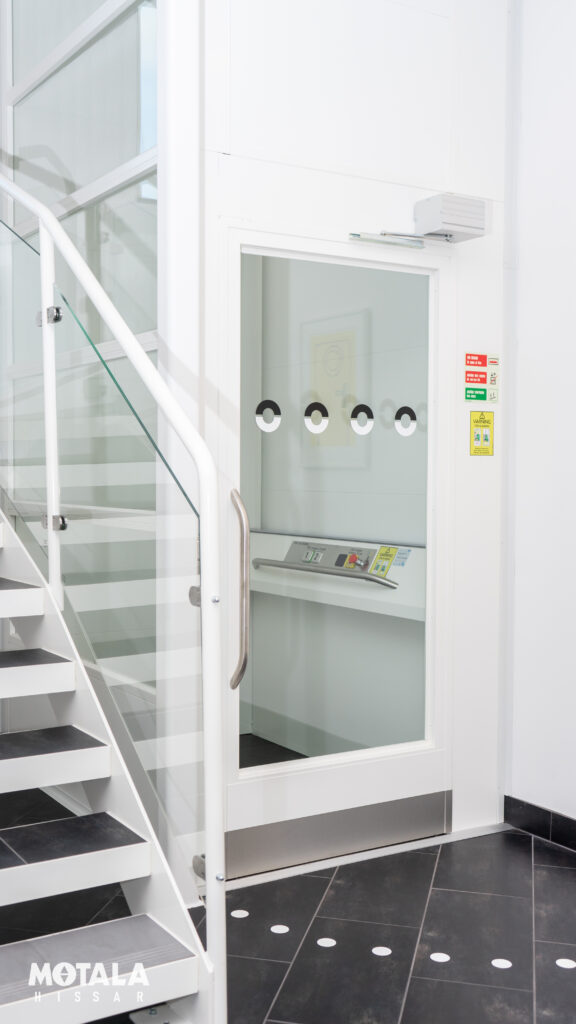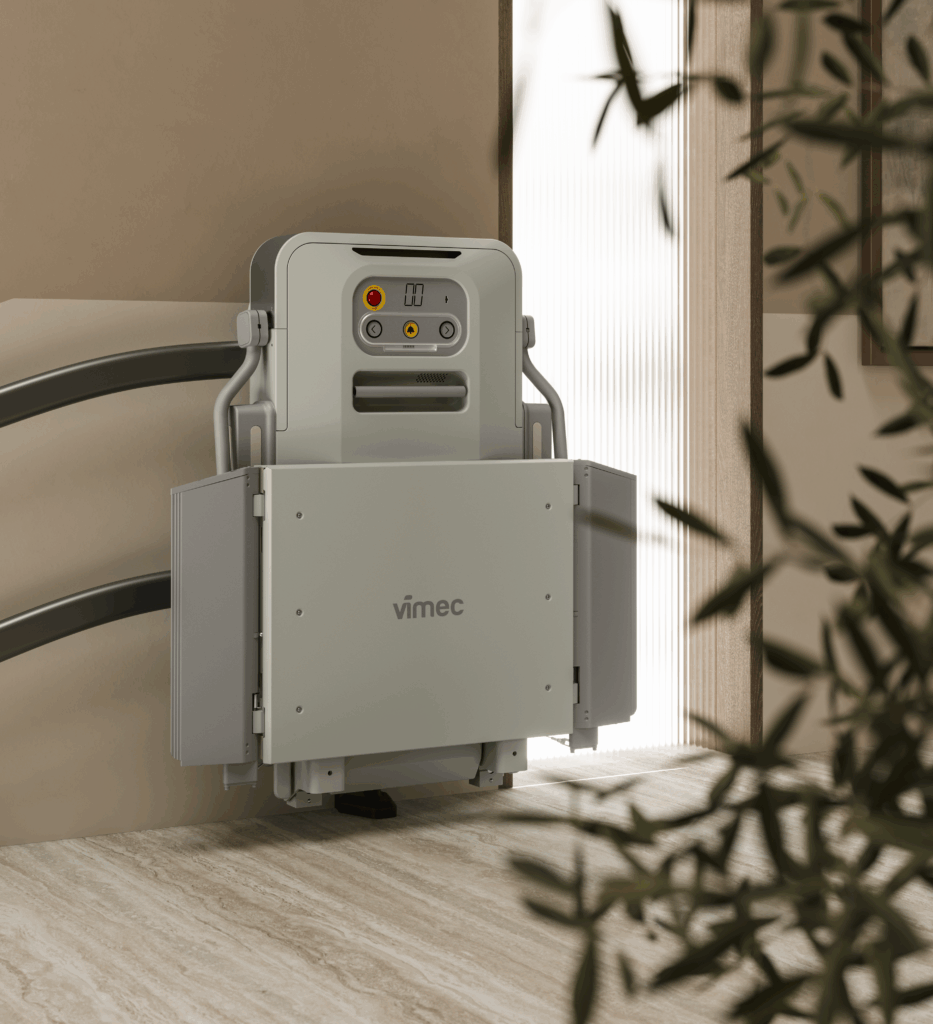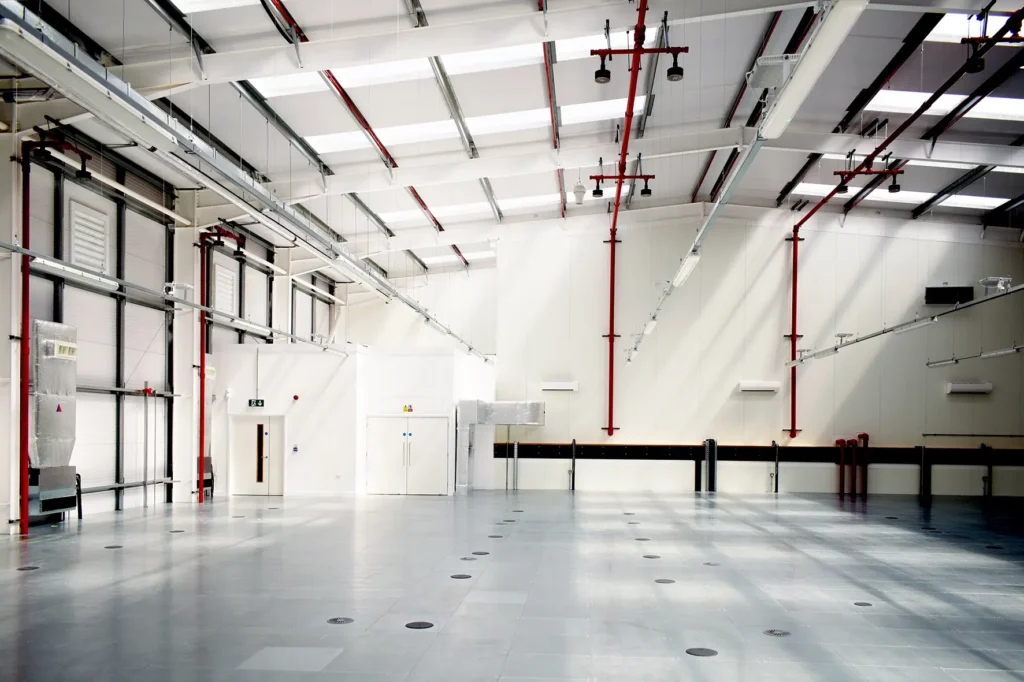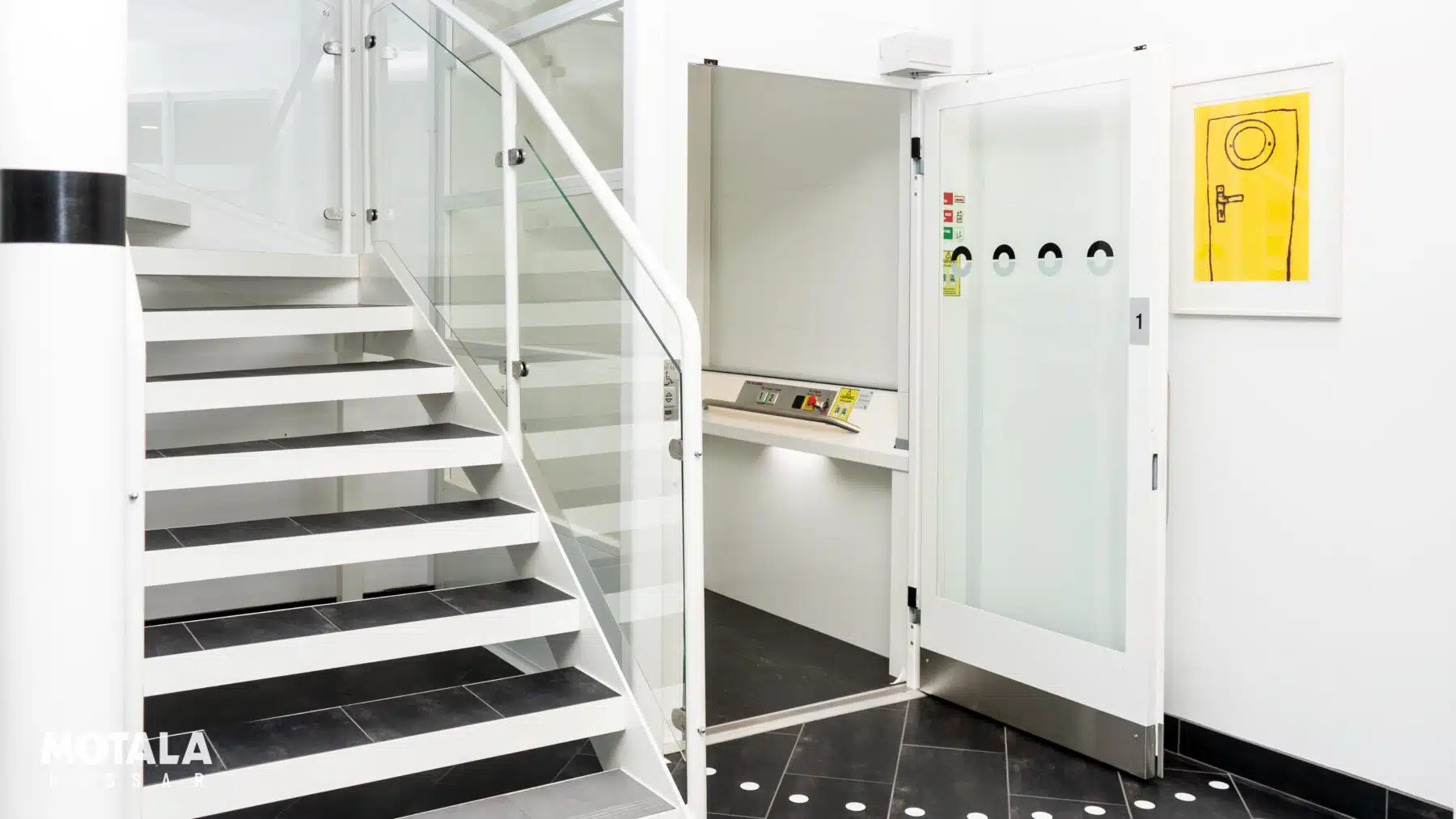Have I Got Space For a Lift?
This is one of the most common questions we hear from schools, nursing homes, retailers, and community building owners. The good news is that space is rarely a barrier for us. With adaptable solutions and a full range of compliant platform lifts, there is almost always an answer.

Understanding Space Requirements for Platform Lifts
The footprint of a platform lift is shaped by how it will be used. For ambulant passengers, compact dimensions may be sufficient, but for wheelchair users, Part M of the Building Regulations requires a minimum platform size of 1100mm x 1400mm. In commercial environments, compliance with both Part M and the Equality Act is essential.
The Motala 2000 Platform Lift is a prime example of a lift designed with this adaptability. Platform depth can be reduced to just 870mm for tight spaces, or extended to 1680mm XL when more room is available, with widths ranging from 1020mm to 1220mm. This flexibility makes it possible to install a lift even where space is limited, or to replace outdated units with minimal building work.
Platform Size vs Shaft Size
When planning a lift, it’s important to distinguish between the usable platform size and the overall shaft size required for installation. Modern platform lifts are engineered to fit within existing stairwells or retrofitted shafts, ensuring that even constrained buildings can meet accessibility requirements without extensive structural changes.
Don’t Forget Headroom Requirements
Headroom is just as important as footprint when planning a lift. Most platform lifts need less clearance than a traditional passenger lift, making them suitable for retrofit projects. Commercial cabin lifts such as the Vimec AR:IA demand greater clearance due to their enclosed design and automatic doors.
While these provide a conventional passenger lift feel, they require more space at the top landing and should be planned accordingly.
What About the Pit?
A common concern when planning a lift is the pit requirement. The Motala 2000 Platform Lift needs only a 60mm pit, or a simple ramp where a pit cannot be provided. This makes it an ideal option for retrofits where excavation is restricted.
For schools, retail sites, and community buildings, this means a compliant lift can often be added without major disruption or structural changes.
Inclined Platform Lifts for Stairs
When a vertical lift isn’t practical, an inclined platform lift can provide an effective alternative. These lifts run along the line of the stairs, carrying wheelchair users safely between levels. The key measurements to consider are stair width and the landing space at the foot and head of the staircase.
The Vimec V6 and V6s models offer compact solutions, folding away to as little as 385mm when not in use. This makes them particularly suitable for schools, churches, and nursing homes, where maintaining clear stair access is essential.
With platform sizes ranging up to 1250mm x 800mm and capacities of up to 300kg, they meet public access requirements while fitting into staircases where a shafted lift is not possible.

Choosing the Right Lift for Limited Space
For commercial buildings where space is restricted, the Motala 2000 Platform Lift is the most adaptable choice. With platform depths from 870mm up to 1680mm XL and widths between 1020mm and 1220mm, it can be built to fit tight footprints or replace outdated platform lifts with minimal disruption. Its flexibility makes it the flagship solution for most commercial environments.
Other options may be more suitable depending on the project:
- The Aritco PublicLift Access provides a cost-effective, modular solution with goods and outdoor variants, often chosen for retail units and community sites.
- The Aritco 9000 Cabin Lift offers an enclosed cabin and single-touch controls for a more conventional passenger lift experience.
- The Vimec AR:IA Commercial Cabin Lift provides a premium finish, ideal for hotels and high-spec environments.
- Where vertical space isn’t available, the Vimec V6 & V6s Platform Stairlifts deliver accessibility along existing staircases.
Whatever the constraints, we can provide a compliant and reliable lift solution to suit your building.

Next Steps – Assessing Your Building
Every building presents unique challenges, and the best way to confirm what will fit is through a site survey. If you’re considering a platform or wheelchair lift, our team can provide clear guidance on technical requirements and the most suitable model for your space.

