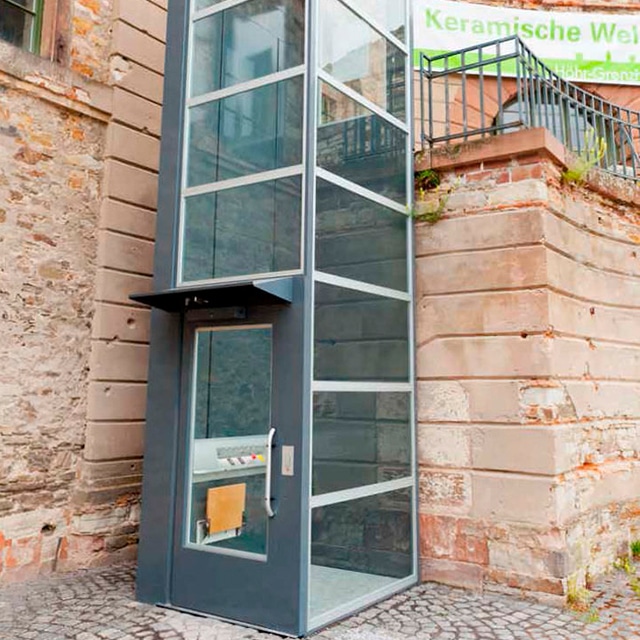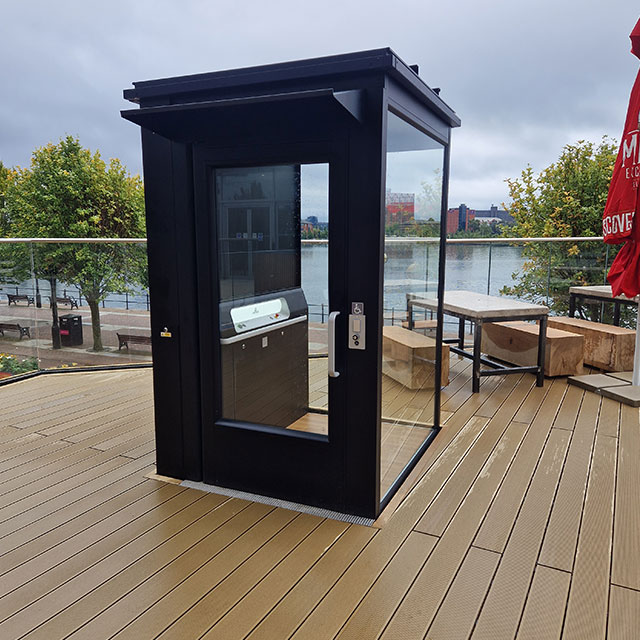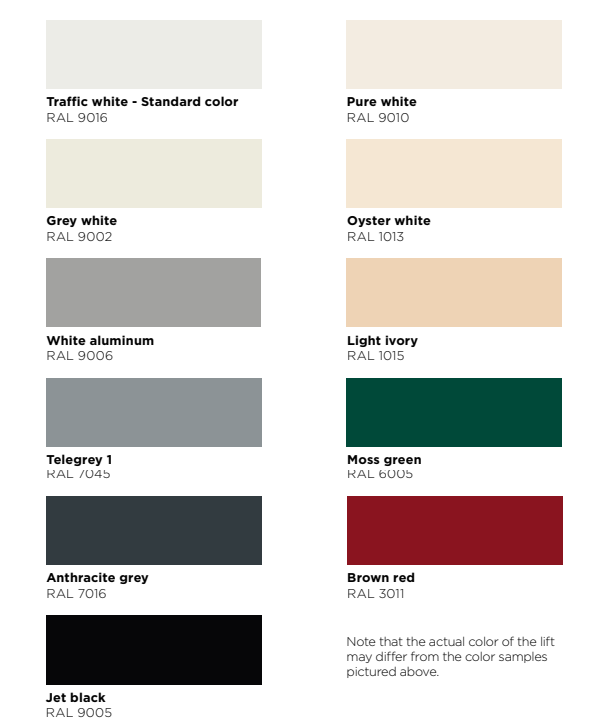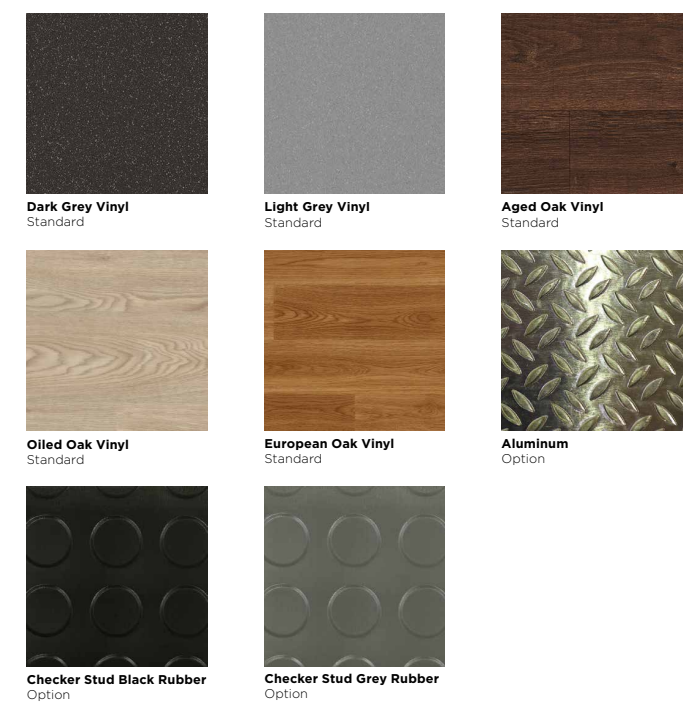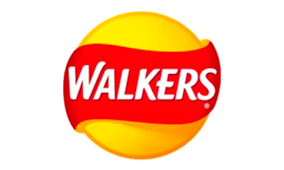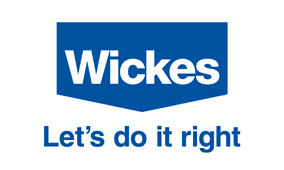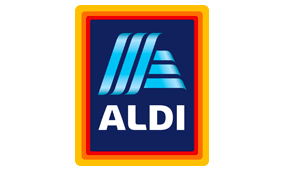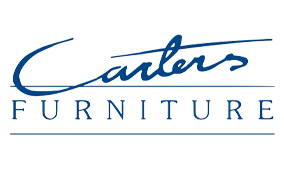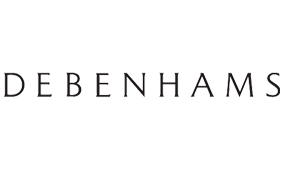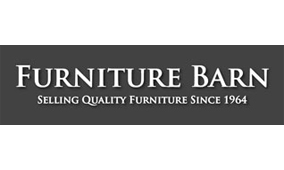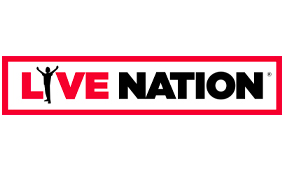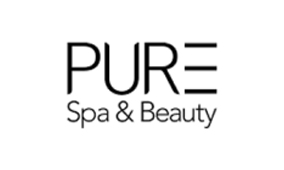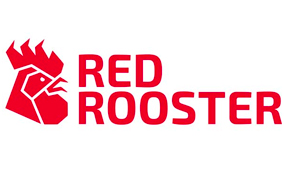Platform Lifts Designed for the Outdoors
Outdoor platform lifts, like the Aritco PublicLift Access (External), are engineered to provide safe and comfortable access between external and internal levels. Designed to withstand the elements, they offer a practical option for schools, community buildings, and care facilities where outdoor steps restrict mobility.
Would like to take this opportunity to thank Invalifts for the excellent service they have provided during the completion of the lift project
-
UK Wide Delivery & Installation
Serving England, Wales and Scotland
-
Lifts of All Sizes
Perfect for any business
-
5 & 10 Year Warranty
Available on our commercial platform lift
-
Over 25 Years Experience
Excellent expertise and knowledge
Aritco PublicLift Access (External)
The Aritco PublicLift Access (External) is a fully enclosed external platform lift built for year-round use. With a machine-roomless design and quiet screw-and-nut drive, it requires minimal building work and no head fixing. Suitable for external applications, it’s fully compliant with the Machinery Directive 2006/42/EC.
SPEAK TO OUR TEAM REQUEST A QUOTE
-
Standard Features
- Fully enclosed design with roof and protective door canopy
- Weather-resistant build with chromated guides and corrosion-proof fixings
- Suitable for temperatures from -5°C to 40°C
- Withstands wind loads of up to 25 m/s (with wall fix)
- Emergency battery-powered lowering system
- Quiet screw-and-nut drive system for smooth travel
- Low energy use – Our 2.2kW motors use less power than a domestic kettle
- No separate machine room required thanks to a self-contained lift unit
- Minimal building work and 50mm pit or ramp threshold
-
Optional Features
- Shaft heating for cold weather performance
- Glazed or solid shaft panels, with optional tinting
- RAL colour matching for shaft, doors and frames
- Automatic door openers for ease of use
- Platform voice floor indicator and landing position displays
- Communication systems: alarm button, intercom, autodialler, GSM
- Shaft height and panel configurations for complex site layouts
- Compatible with raised kerb for goods loading (if dual-use)
- Additional wind load support brackets for exposed locations
-
Colours
The Aritco PublicLift Access platform lifts can be painted in any RAL colour from standard range.
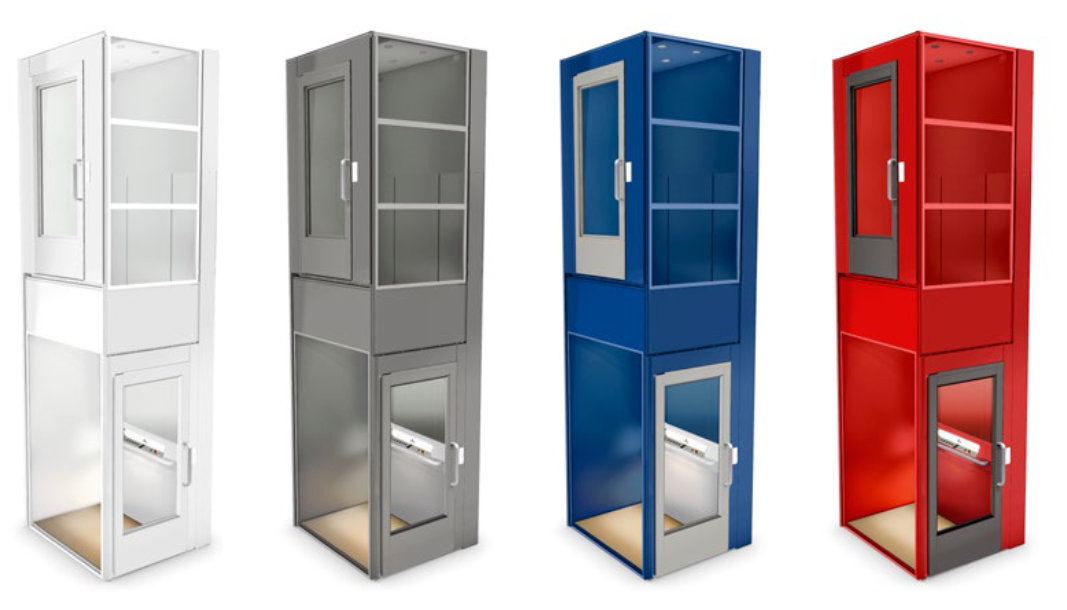
Standard:
Whole lift painted in standard colour RAL 9016 (Traffic white)
Full colour option:
Whole lift finished in optional colour (Incl. shaft, doors and the panels under the destination panel.)
Lift partially painted in different colours:
- Lift walls/Shaft in one colour.
- All door blades in one colour.
- All door frames in one colour
- Panels under the destination panel in one colour.
- One of the above choices or a combination of them.
-
Common Colour Chart
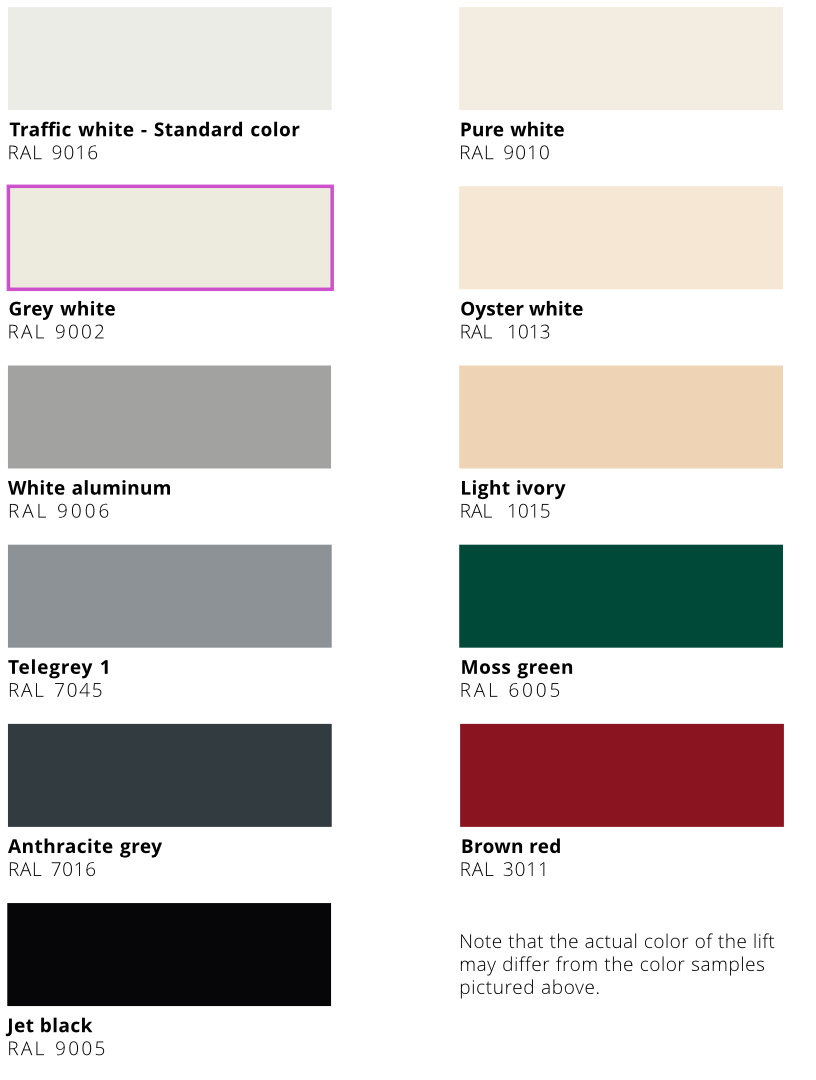
Common colours are at an additional cost to the standard RAL 9016.
-
Lift Platform
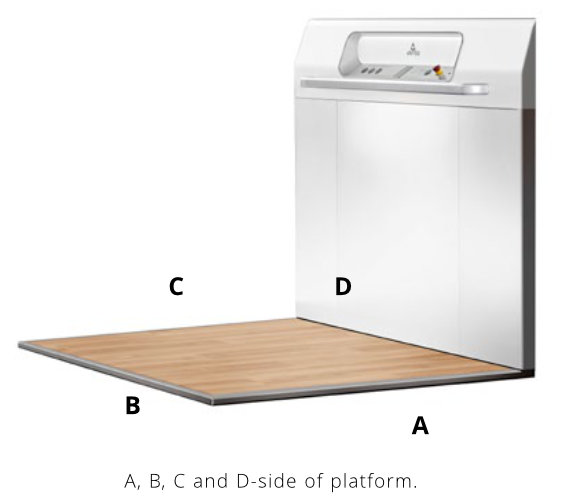
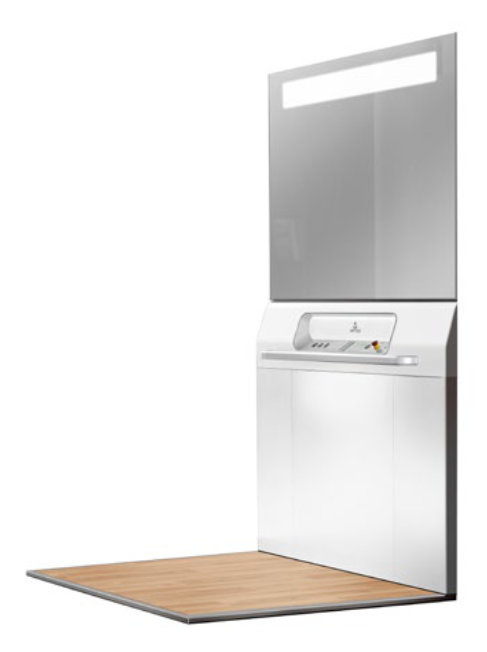
The standard platform is delivered with a half-height wall including destination panel.
Panels under the control panel are painted in RAL 9016 (white) as standard, but can be painted in any RAL colour as an option.
Full Height Wall
As an option the platform can be delivered with a full height wall 2100mm high with a mirror and integrated LED lighting. The full height wall is finished in RAL 9016 as standard, but can be painted in any standard RAL colour as an option.
The full height wall is available on platforms of 1480mm long.
The full height wall is not available for door heights of less than 2000mm or a half height gate.
-
Flooring
Choose between the following options for vinyl, rubber and aluminum floorings. It is also possible to order the lift without a floor covering, which enables you to fit your own floor with a maximum of 3mm thickness.
Note that aluminum flooring is not available for platform size 900 x 1040mm.
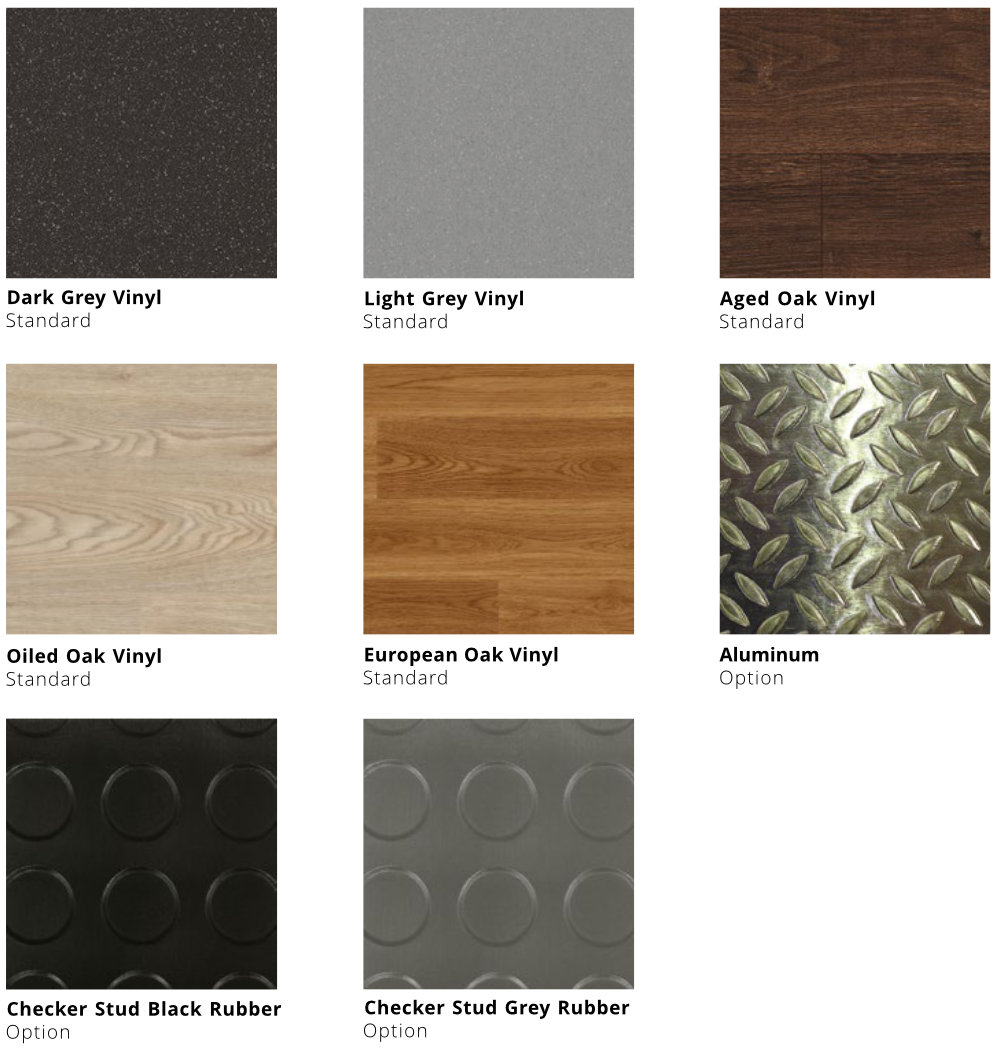
-
Control Panel
The control panel is delivered with a light box, with an acrylic glass that is lit with LED light. The destination buttons, emergency stop button, alarm button, maximum weight and number of persons are all located on the control panel. Options such as auto dialler and landing directors can also be located on the control panel if required. Parts around the light box and aluminium panel are painted in grey, which give the impression of aluminium.
The standard designation buttons are 32mm diameter and come with braille as standard. As an additional option the designation button can be increased to an extra-large 50mm diameter to provide enhanced accessibility.

-
Door Control
The door control is either placed on the door frame of each landing door and/or remote from the lift for external control.
Door control on door frame
Door control placed on the door frame of the lift.
For our platform lift there is always a place on the door frame for the faceplate.
Call button
The call button comes with a background lit frame which indicates the status of the lift.
- Green light indicates that the lift is at your floor.
- Lit only on the floor where the platform is at the moment.
- Red light indicates that the lift is occupied.
- The flashing light indicates that the safety circuit is broken, e.g. that the emergency button is pressed, the door is open on another floor for more than one minute, the door is blocked or the safety bar is pressed down. The flashing light can also be activated by a smoke alarm, more information is then available in the service memory.
The same call button is used when the door control is placed on the door frame, remotely or as a radio controlled call button.
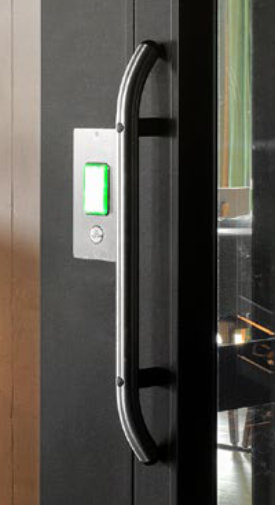
-
Installation & Removals
We have over 25 years of platform lift installation experience. What that has brought us is the knowledge, experience and expertise to complete platform lift installations efficiently and to the industry’s highest standard.
As part of the installation of a new platform lift, we can often offer a removal package to safely remove an old or non-functioning platform lift ready for the installation of one of our new platform lifts.
-
Downloads
Gallery
Explore our gallery of lifts, click on an image below to find out more.
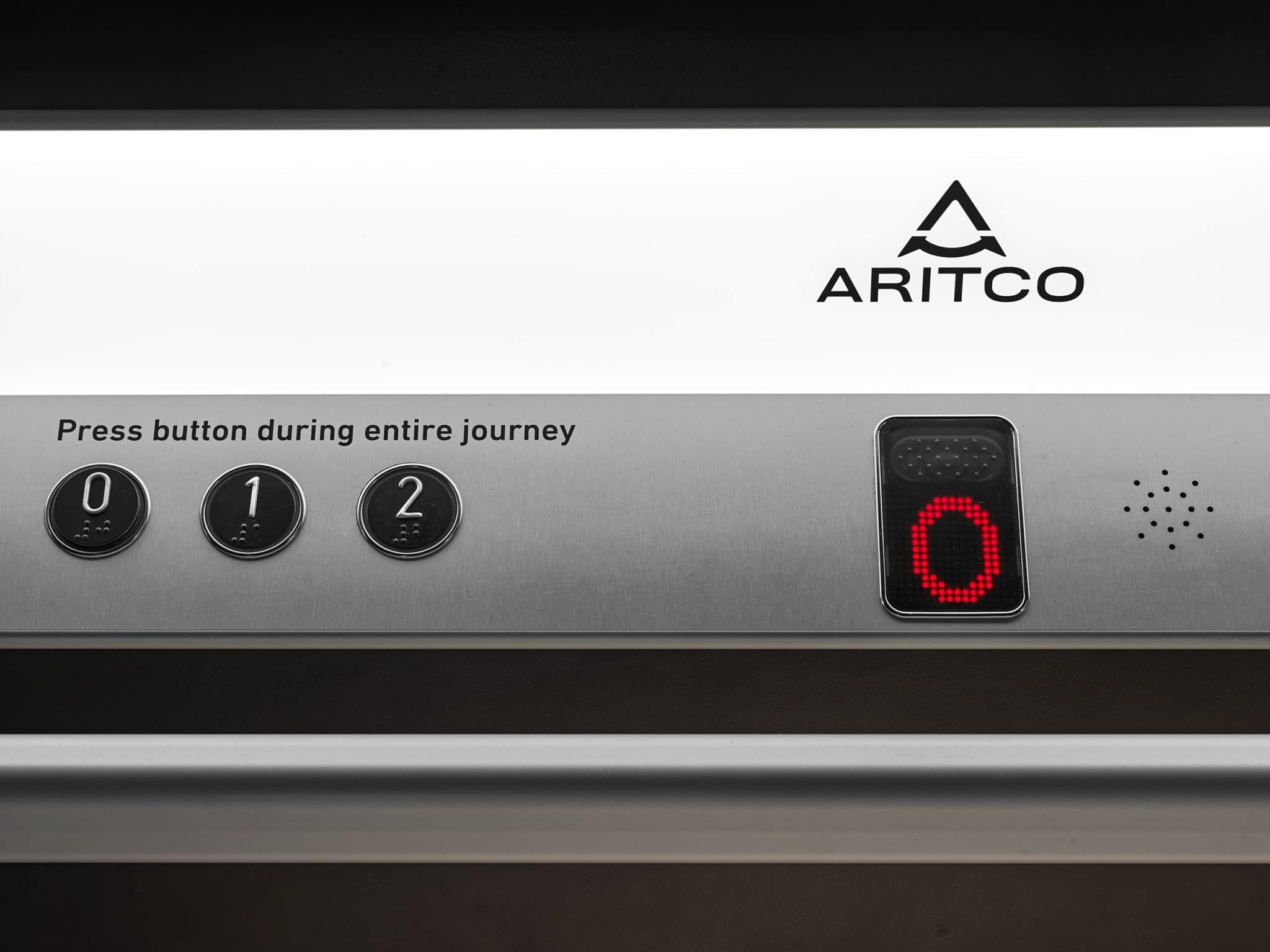
Installing Outdoor Platform Lifts with Invalifts
We meet the challenges of external lift installations head-on, from exposure to weather to site-specific restrictions, and offer advice throughout. Our nationwide team handles everything from survey to installation, backed by expert servicing and reliable support when you need it.
Testimonials
-
Robert McNulty of ITV
"Both myself and the team here at ITV Border in Carlisle are very pleased with our new lift. The whole process from the planning through to the installation has been conducted in an efficient and professional manner. The operation of the lift is really simple and the safety aspects are re-assuring. The finish is superb and this important addition to our office brings us up to date and in line with other leading and forward thinking businesses.”
-
Danny Donald, Managing Director of Aiken Group
“Just a brief note to commend your two engineers Charlie and Martin who have installed my lift. They were extremely professional, efficient and took the time to explain everything as they were going along. Too often people are quick to complain about service but on this occasion it is very nice to provide positive feedback to you on your operatives.”
-
Ian Hazel - Managing Director of Ian Hazel Funerals Ltd
“I must complement Invalifts on providing a first class product that met our exacting needs”
-
Lynton and Lynmouth Town Council
“Would like to take this opportunity to thank Invalifts for the excellent service they have provided during the completion of the lift project”
-
Bristol Hippodrome
“I cannot praise the engineer enough. He had an extremely positive attitude”
-
Manchester Metropolitan University
“Sincere thanks for the professionalism, dedication and hard work for the recent work undertaken”
-
Andrea of 'John Moore and Sons'
"On both occasions we have worked with Invalifts, the work has been carried out professionally and efficiently. From the outset to completion a fantastic job."
-
P. Crawford
"We have been impressed by the efficiency and co-operation of your installation team”
-
Clifton Methodist Church
“I am pleased to report that the lift is working well and the disabled church members appreciate its installation”
-
Concept Construction
“Thank you for your excellent service and we will of course work with you in the future”
-
Richard G from Cambridge
“Installers were courteous, kind, efficient and wonderfully tidy”
-
Mr and Mrs Croad from Penarth
“Thank you, and the staff, for the extremely good product, and the first class service we have received from you all”
Our Clients
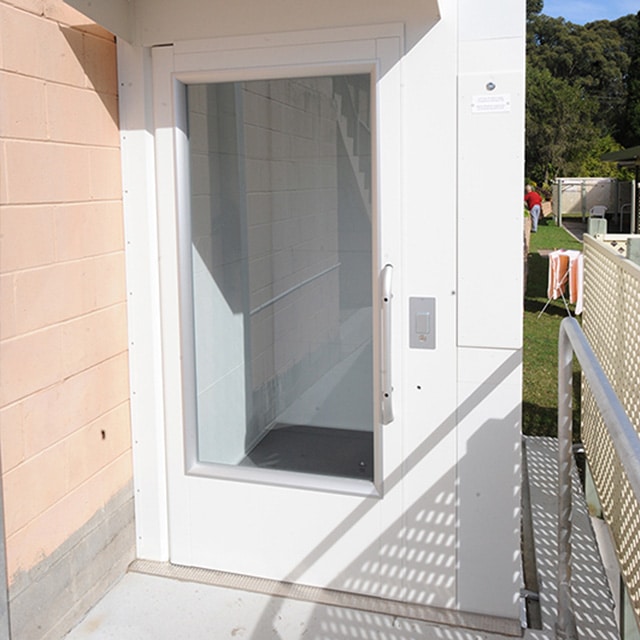
Get Expert Advice Today
Whether you’re planning a new installation or upgrading an existing access route, we’re here to help. Request a quote, book a free site survey, or speak with one of our experienced team for advice on the best outdoor lift setup for your building.
External Platform Lift FAQs
-
Where can an Aritco PublicLift Access (External) be installed?
The Aritco PublicLift Access (External) is ideal for external access in a range of public and community settings:
- Schools: We provide step-free outdoor access between buildings and levels with a durable lift built for daily use.
- Churches & Community Buildings: We offer a discreet, weather-resistant solution for listed buildings, village halls, and shared-use spaces where accessibility matters.
- Nursing Homes: We create reliable outdoor transport for residents, staff, and visitors between entrances, gardens, and external access points.
-
Is it weather-resistant?
Yes. The Outdoor option includes a roof, door canopy, chromated anti-corrosion guides, and weather-resistant materials throughout – designed specifically for external applications.
-
What temperatures can it handle?
The lift operates in a working temperature range of -5°C to 40°C. An optional shaft heater is available for colder conditions to prevent freezing.
-
Is it suitable for windy sites?
Yes. The lift can withstand wind loads up to 25 m/s when fixed to a supporting wall, or up to 10 m/s when supported by Invalifts-supplied brackets.
-
What happens in a power cut?
A built-in emergency battery lowering system brings the platform safely to the nearest landing if mains power is lost.
-
Can I choose custom finishes?
Absolutely. You can select from a range of shaft panel colours, tinted glazing, door styles, flooring finishes, and RAL colour matching for a cohesive appearance.
-
How long does installation take?
Installation typically takes just 2–3 days, depending on site conditions and building requirements. The modular shaft arrives pre-assembled for more efficient fitting.
Discover More
-
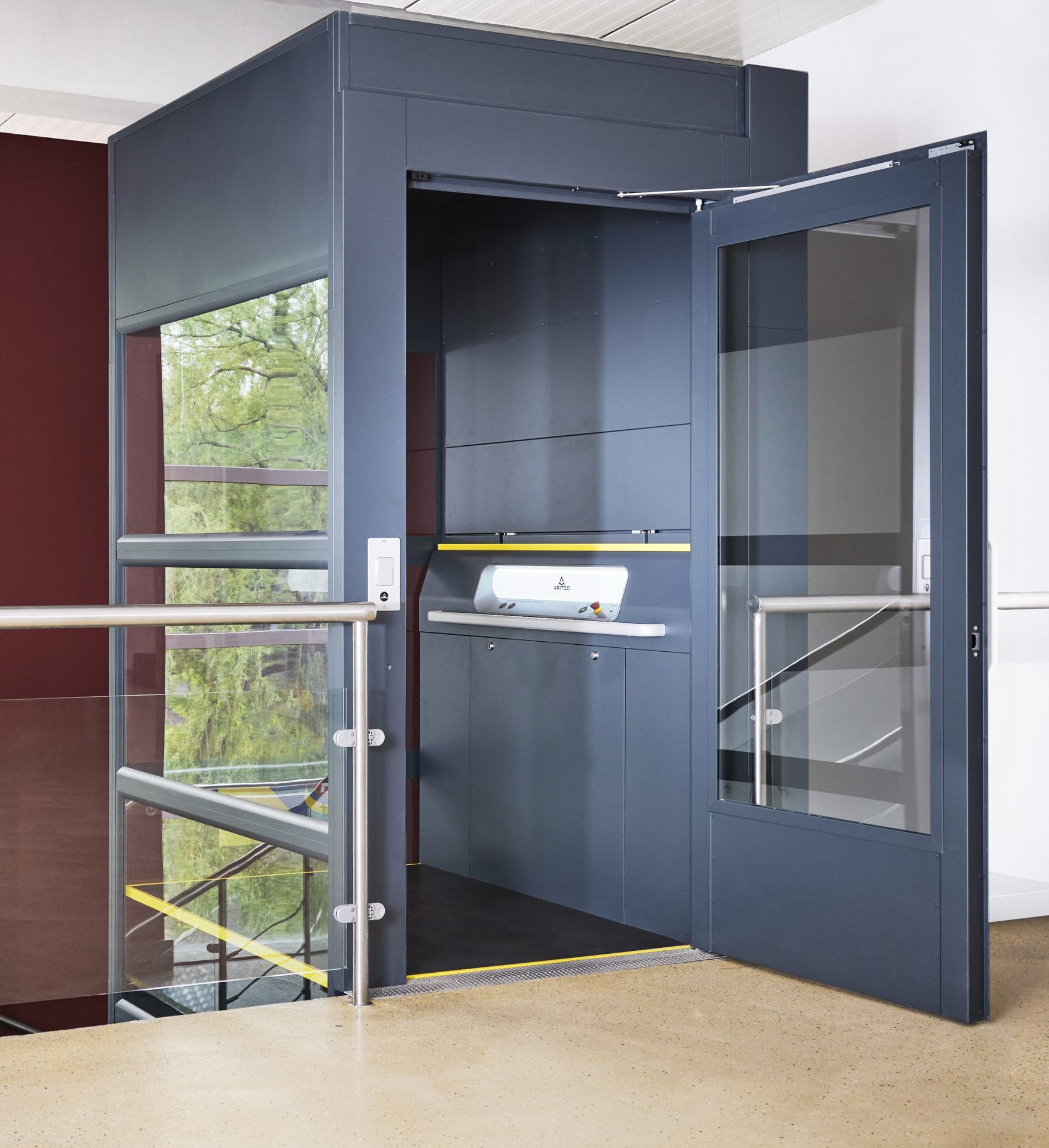
Commercial Platform Lift Brochure
Get Started Today
Our commercial platform lifts are renowned for their quality and build, and installation phase to meet the requirements of the client.
Learn More Here -
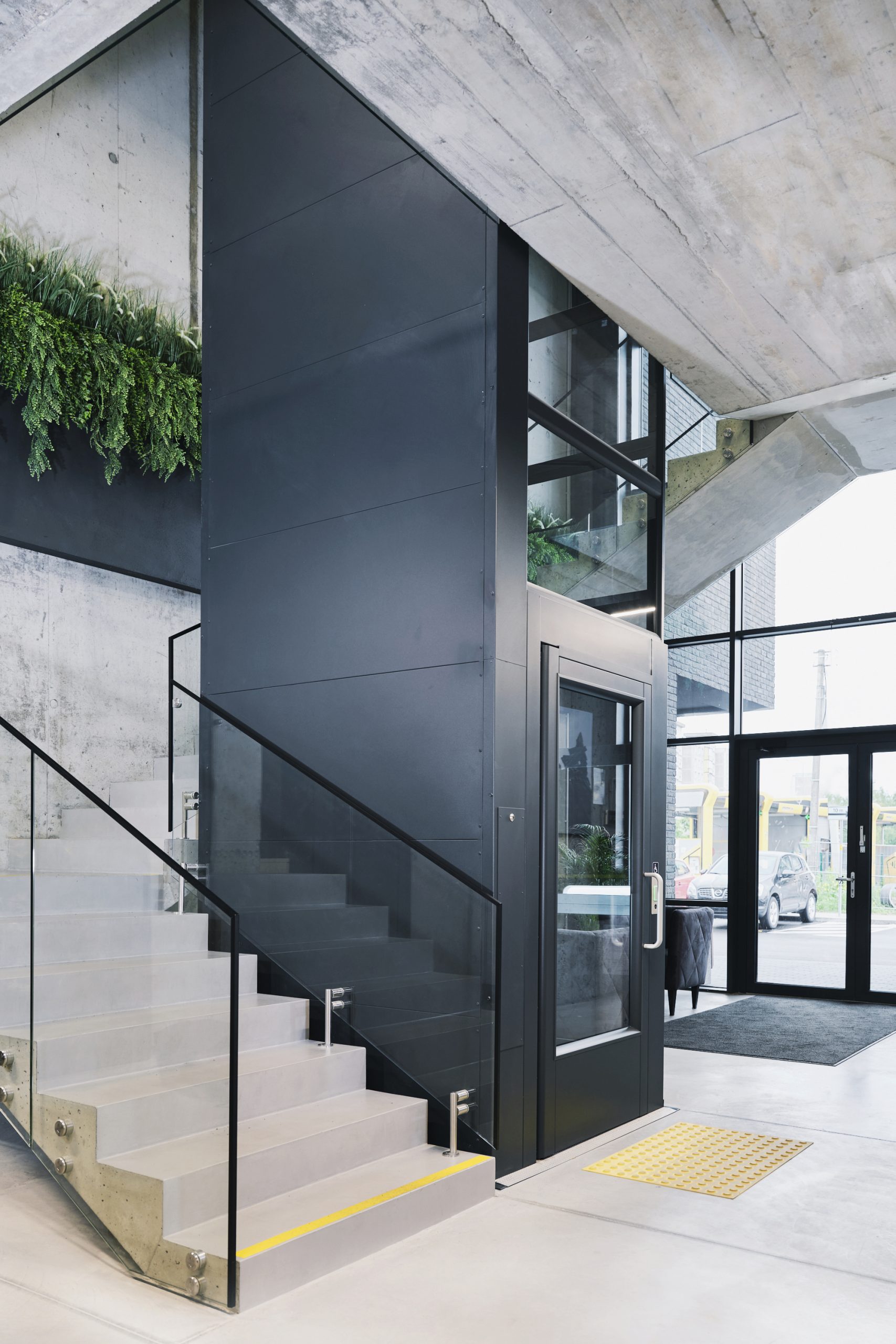
Contact Us Today
Get Started Today
Speak to a member of our team for more information or leave a quote request form.
Learn More -
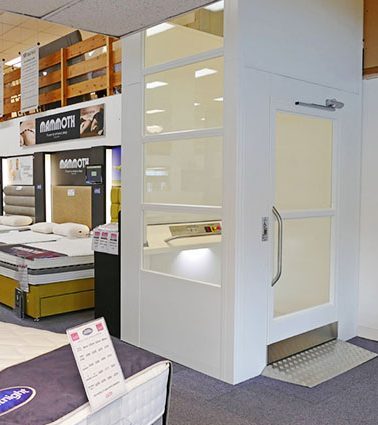
Platform Lift Pair for Carters Stores
Get Started Today
Two Carter showroom sites required platform lifts to enable wheelchair access, Invalifts were chosen to supply and install these.
Learn More

